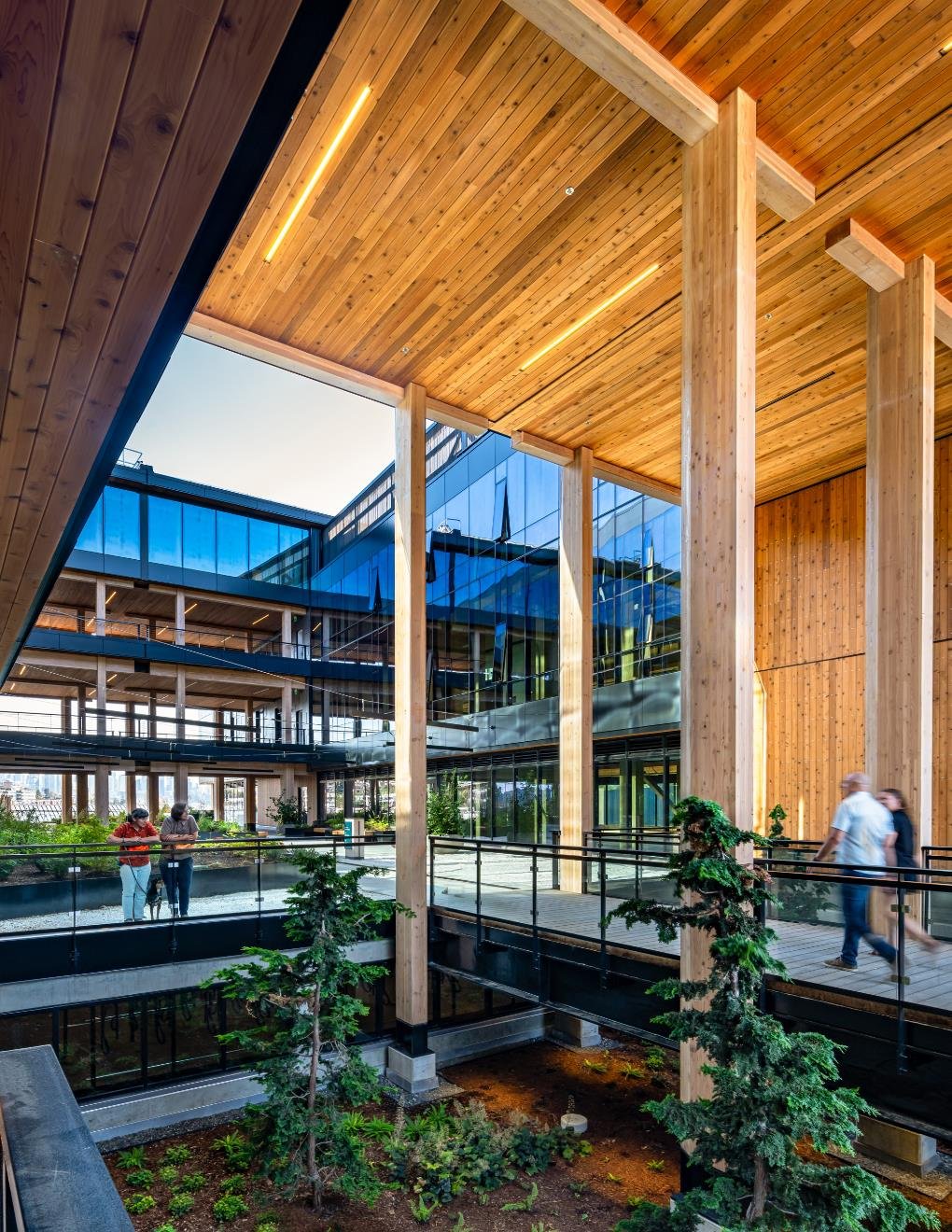Northlake Commons
LEED Platinum biophilic mass timber workplace
Project Type: Mixed-Use
Project Uses: Laboratory-Ready Office, Retail, Warehouse, and Showroom
Size: 275,000 SF
Location: Seattle, WA
Role: Senior Project Architect & Design Team Member
Phases of Involvement: Concept Design (July 2019) through Construction Completion (April 2024)
Responsibilities:
Produced schematic design presentations and presented in client meetings alongside the Project Designer,
Produced the Land Use Entitlement drawings and Design Review package,
Led design development of feature stairs, signage, parking garages, facade details, mass timber detailing, waterproofing details, and more,
Coordinated with all external consultants and managed the documentation process,
Supervised job captains, detailers, and project architects working documentation through all phases,
Led the construction document process, including working closely with the Specification Writer,
Represented the architecture team during an intensive client-led evaluation of the project as a laboratory-ready office shell,
Prioritized efficiency, quality, and performance of the project throughout all phases.
Awards:
2024 AIA Seattle Honor Awards, Honorable Mention
2024 NAIOP WA, Office Development of the Year
2024 PCBC Gold Nugget Award, Best Commercial Project
See Brittany’s thoughts on this project here.




















This project work was completed alongside colleagues at Weber Thompson.
